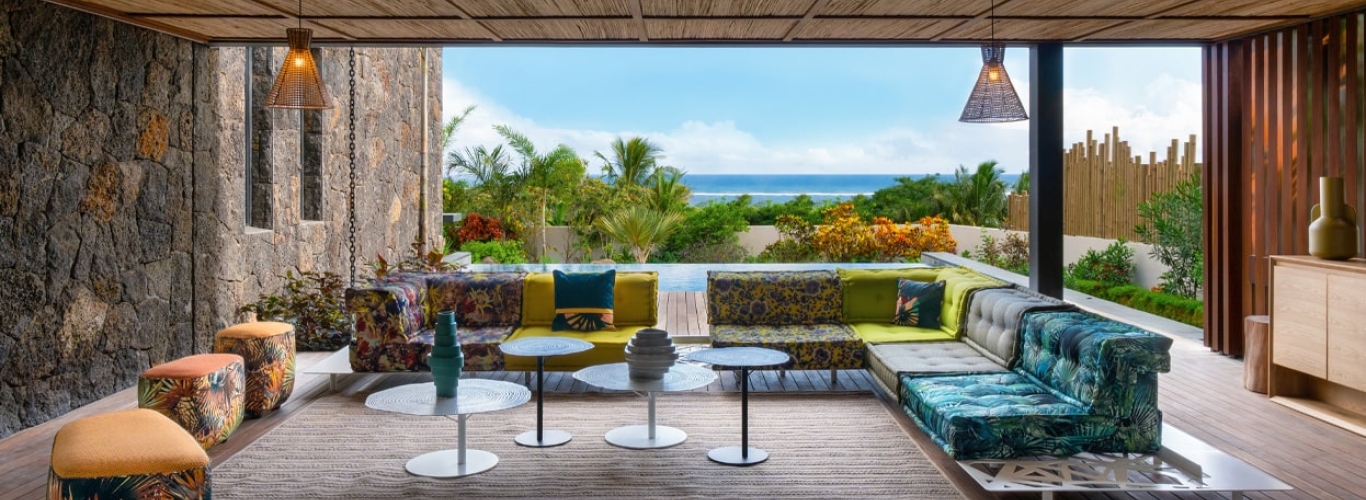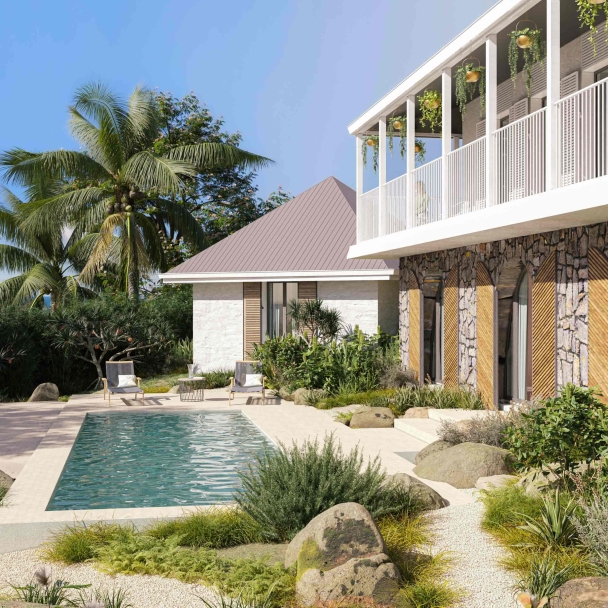Mauritius, a veritable jewel in the Indian Ocean, is seeing its architecture evolve in perfect harmony with its natural environment and the aspirations of its inhabitants. The island is opening up to bold architectural styles, combining tradition and modernity, to create emblematic buildings that will leave their mark on the island landscape.
In 2025, the trend is towards sustainable construction, using local materials and energy-saving technologies. Green roofs, ventilated facades and rainwater harvesting systems are becoming the norm.
Biophilic architecture is also gaining ground, seeking to create a profound link between interior spaces and the surrounding natural environment.
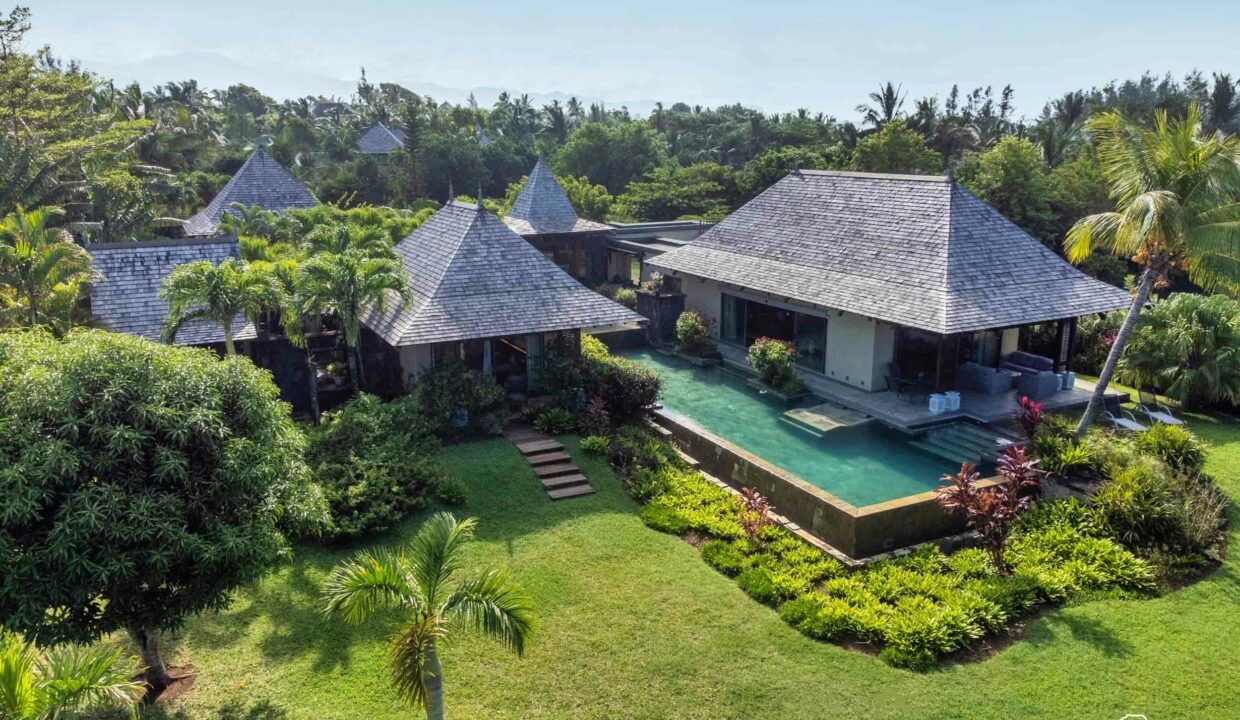
What will be the architectural trends in Mauritius in 2025? Take a look in this blog post!
The architectural mix in Mauritius, between tradition, modernity and sustainability
Architecture in Mauritius is a veritable melting pot of styles, where traditional influences blend harmoniously with contemporary inspirations. This unique blend is the fruit of a rich history, open to the world, and a deep awareness of environmental issues.
The traditional Creole house
Four-sided roofs, wooden varangues (verandas), bright colours and adobe walls are characteristic features of Creole architecture.
These traditional elements are now being reinterpreted to create modern, comfortable living spaces. Gable roofs, for example, are often revisited with lighter materials and more contemporary shapes.
Modern Creole homes open up to the outside world with large bay windows and terraces, so you can enjoy the mild Mauritian climate.
Minimalist architecture in Mauritius
Minimalist architecture, which is very much in vogue around the world, also has its place in Mauritius. Clean lines, noble materials and open spaces are favoured.
Tropical architecture in Mauritius
Tropical architecture, with its organic forms and natural materials, is another popular source of inspiration. Thatched roofs, bamboo walls and lush gardens are key elements of this style, which is very popular not only in tropical countries like Mauritius, but all over the world.
Luxury villas and top-of-the-range resorts in Mauritius
These buildings stand out for their bold design, spectacular architecture and top-of-the-range materials.
They are often designed to blend harmoniously into their natural surroundings, but are not based on any particular architectural model: in the world of luxury, anything goes!
Mauritian architects do not hesitate to mix styles to create unique, personalised spaces. A house can combine elements of Creole architecture, contemporary style and tropical architecture.
The boom in bioclimatic housing in Mauritius
Bioclimatic construction in Mauritius: sustainable housing designed to be in total harmony with its natural environment.
Using local and natural resources, using sustainable materials, reducing energy consumption, and so on. More than ever, protecting the environment and reducing our energy consumption are key priorities. The boom in bioclimatic property developments in Mauritius bears witness to a growing awareness of environmental issues, and a desire to reconcile economic development with respect for nature.
But what is a bioclimatic home? What methods and materials are used in its construction and, above all, what are its advantages?
What is a bioclimatic home?
The construction of bioclimatic housing in Mauritius, by optimising the use of natural resources such as the sun and ventilation, offers a sustainable and cost-effective alternative to traditional construction methods.
By drastically reducing energy consumption and improving indoor comfort, it helps to preserve the environment and reduce our impact on climate change.
Techniques such as solar orientation, the use of natural insulation and innovative ventilation systems all help to create efficient homes that consume less energy and are more respectful of the environment.
The 3 main principles of bioclimatic construction in Mauritius
Bioclimatic construction takes advantage of local natural resources to design eco-responsible homes that are durable, comfortable, energy-efficient and in harmony with their environment.
To qualify as bioclimatic, a home must be based on the following principles:
- Energy efficiency (consuming less and using it more efficiently)
- Harmonious integration of the home into its environment
- Sustainability (building with materials that stand the test of time).
Optimising natural resources
With a mild, pleasant climate all year round, plenty of regular sunshine and a lush natural environment, Mauritius already possesses many of the resources needed for bioclimatic construction:
- The sun, for its free and unlimited production of heat and light
- Water, especially rainwater, which can be used for many domestic or landscaping purposes
- The abundant vegetation of Mauritius, which acts as a real natural air-conditioning system by keeping homes cool and regulating the amount of light in them.
What are the advantages of a bioclimatic house in Mauritius?
The construction of bioclimatic housing in Mauritius is a forward-looking investment, perfectly in tune with today's environmental challenges. By drastically reducing energy consumption costs and enhancing property values, this approach is both economical and ecological.
In perfect harmony with their environment, these eco-responsible homes help to combat climate change and preserve natural resources for future generations.
Moreover, bioclimatic construction is all the more relevant in tropical countries, where the climate and nature are exceptionally generous. Its main aim is to reduce the energy requirements of housing: in Mauritius, this applies particularly to lighting and air-conditioning needs.
The main advantages of building bioclimatic homes in Mauritius are as follows:
- Pleasant temperature in all seasons, summer and winter
- Quality of indoor air
- Reduced energy costsPriority given to natural resources rather than costly, polluting technologies (natural ventilation rather than air conditioning, etc.)
- Respect for the environment with a reduction in greenhouse gas emissions
- Homes that are bright and open to the outside, while offering optimum thermal insulation.
What techniques and materials are used in bioclimatic construction in Mauritius?
Bioclimatic construction adapts to the climate, exposure, environment and geographical area of the future home: Mauritius' many natural resources make it a particularly suitable location for this type of construction.
Bioclimatic construction techniques
In bioclimatic construction, the home must adapt to, and even blend in with, its environment, without altering or distorting it. With ecological and economic objectives in mind, the home and its natural environment must become one.
To make this possible, bioclimatic construction incorporates a number of elements and techniques:
- The location of the plot: this can be determined according to the sun, to optimise the amount of light entering the home, the surrounding vegetation, the presence of a water source, or an unobstructed view of the Mauritian lagoon, for example
- The orientation of the home, which plays a key role: the amount of natural light must be optimised, but openings must also be protected from the sun to keep the home cool.
- The size and optimisation of the dwelling, its number of rooms, to avoid creating unused spaces
- Zoning: this involves positioning the main living areas, such as the living room, so as to benefit from optimum natural lighting without overheating in summer
- The shape of the building: A rectangle or square shape optimises temperature and air circulation
- The insulation of the building, using natural and ecological materials rather than pollutants
- Ventilation, either natural or using innovative technologies, avoids problems associated with humidity and keeps the air in the home healthy
- The size and quality of the openings (doors, windows, bay windows, etc.).
- A green roof, to keep the house cool and provide additional outdoor space where possible.
- The choice of paint colours: in tropical countries such as Mauritius, light tones are preferable, as they help to reflect heat
- The production of solar energy and the harnessing of natural resources (rainwater, for example), to move towards greater energy autonomy
Materials used in bioclimatic construction in Mauritius
Bioclimatic construction means choosing environmentally-friendly materials. Bioclimatic construction is a comprehensive approach that includes the choice of environmentally-friendly materials.
By favouring natural, sustainable or recyclable materials, the ecological footprint of the building is reduced, while improving its energy performance.
Where possible, the use of local materials, sometimes from the building site itself, allows the home to be perfectly integrated into its natural surroundings, in total harmony between nature and construction.
The use of materials with a high thermal inertia (i.e. high levels of insulation), such as raw earth or solid wood, optimises the management of heat and humidity, creating healthy, sustainable buildings.
The materials most frequently used in the construction of bioclimatic houses in Mauritius are the following:
- Wood
- Stone
- Brick
- Raw earth
- Straw
- Hemp
- Cork
- Steel
- Some types of concrete.
Discover our ‘Nomadic’ bioclimatic villas
Our 14 bioclimatic ‘Nomadic’ villas offer a unique opportunity to invest in an environmentally-friendly property with a breathtaking view of the Indian Ocean.
Nestled in tropical greenery, in the heart of a peaceful natural environment, these luxurious bioclimatic villas are a true invitation to relaxation and well-being.
They are a perfect reflection of our commitment to the environment and eco-responsibility, as Domaine d'Anbalaba is a pioneer in this type of construction on the island.
Thanks to the materials used, the design of the roof and the double cross-ventilation system, these villas require no air-conditioning in the living areas. Grey water is recycled to irrigate the garden, and the villas are also equipped with solar panels.
Their large bay windows let in unparalleled light and offer spectacular views of the Mauritian lagoon and mountains.
Our bioclimatic villas are available in two models: Guetali and Rivulet.
The ecological villas at Domaine d'Anbalaba
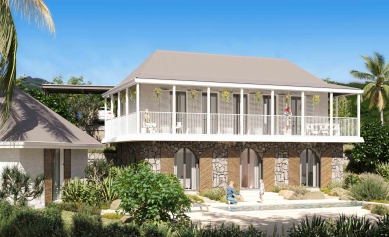
Our GUETALI bioclimatic villas
Our 6 Guetali bioclimatic villas combine the traditional architectural heritage of Mauritius with modern comforts, and are characterised by their architecture, which is typical of 19th-century Mauritian mansions.
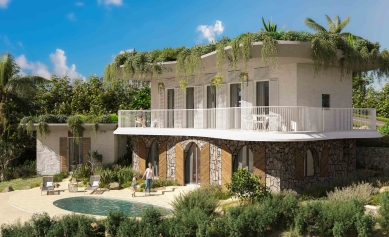
Our bioclimatic villas RIVULET
Our 8 Rivulet bioclimatic villas combine comfort and modernity thanks to their avant-garde architecture, and blend in perfectly with their surroundings, in total harmony with lush nature. The MUST: its accessible green roof
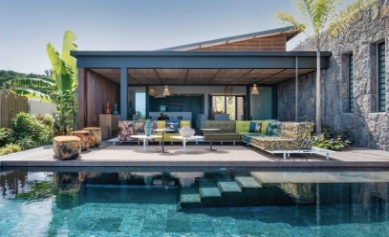
Our single-storey villas POMELO
Responding to the demands of contemporary architecture and life in the tropics - living from the inside out - the spaces in Villa Pomelo are completely open and extended by a large veranda with an infinity pool.
Anbalaba, an exceptional estate to invest Mauritius
Domaine d'Anbalaba is located high above Baie du Cap, an authentic Creole village set in unspoilt surroundings, with the Indian Ocean as far as the eye can see.
It offers the opportunity to invest in exceptional real estate in an ideal location, just a stone's throw from the best kite surfing spots and magnificent beaches, the Heritage Golf Club and numerous hiking trails, including the Morne Brabant.
In an enchanting paradise setting, Domaine d'Anbalaba aims to become a must-see destination for holidaymakers on their Mauritius itinerary, as well as a new rendezvous for locals, Mauritians and expatriates alike.
A unique investment opportunity with dedicated rental management and all the necessary amenities and services.
