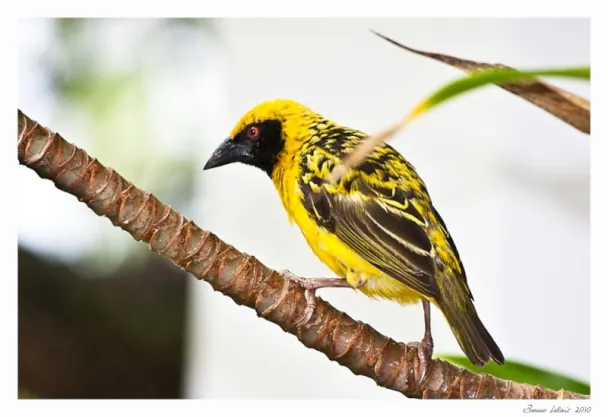In the Hauts d'Anbalaba, six villas built according to the Serin du Cap” model offer exceptional views of the lagoon and mountains.
The Serin villas are set on plots of land of roughly 2200 m2, with each house boasting a net internal area of 635 m2 (of which a 186 m2 veranda and 121 m2 basement). The pool and terrace together are 172 m2.
Mauritian architecture, the art of living in the tropics
With its shingle roof and vast verandas, the Serin model is inspired by Mauritian architecture. It has been designed with exceptional attention to detail to meet the expectations of those in search of the utmost comfort.
The Villa Serin du Cap’s is laid out as follows:
On the ground floor:
1. Kitchen = 28.1 m2
2. Laundry room = 4.1 m2
3. Cellar = 4.8 m2
4. Living / Dining room = 61.3 m2
5. Master suite = 62.3 m2
6. Bedroom and en-suite bathroom - 1 = 28.9 m2
7. Bedroom and en-suite bathroom -2 = 28.9 m2
At garden level:
1. Bedroom and en-suite bathroom - 3 = 22.6 m2
2. Bedroom and en-suite bathroom - 4 = 21.6 m2
3. Office / TV room = 14.4 m2
4. Service area / Basement = 121.1 m2
MEET THE SERIN DU CAP
Make no mistake: The Mauritian Serin du Cap is not a Cape canary or a finch. It is in fact a species of weaver, known elsewhere as a village or spotted-back weaver (Ploceus cucullatus). This small yellow bird, part of the passerine family, can be found throughout the African continent and was historically introduced to Mauritius and Reunion Island. During the breeding season, male weavers spend much of their time creating elaborate nests. Their upright posture and piercing gaze have earned them the nickname "the policemen".

