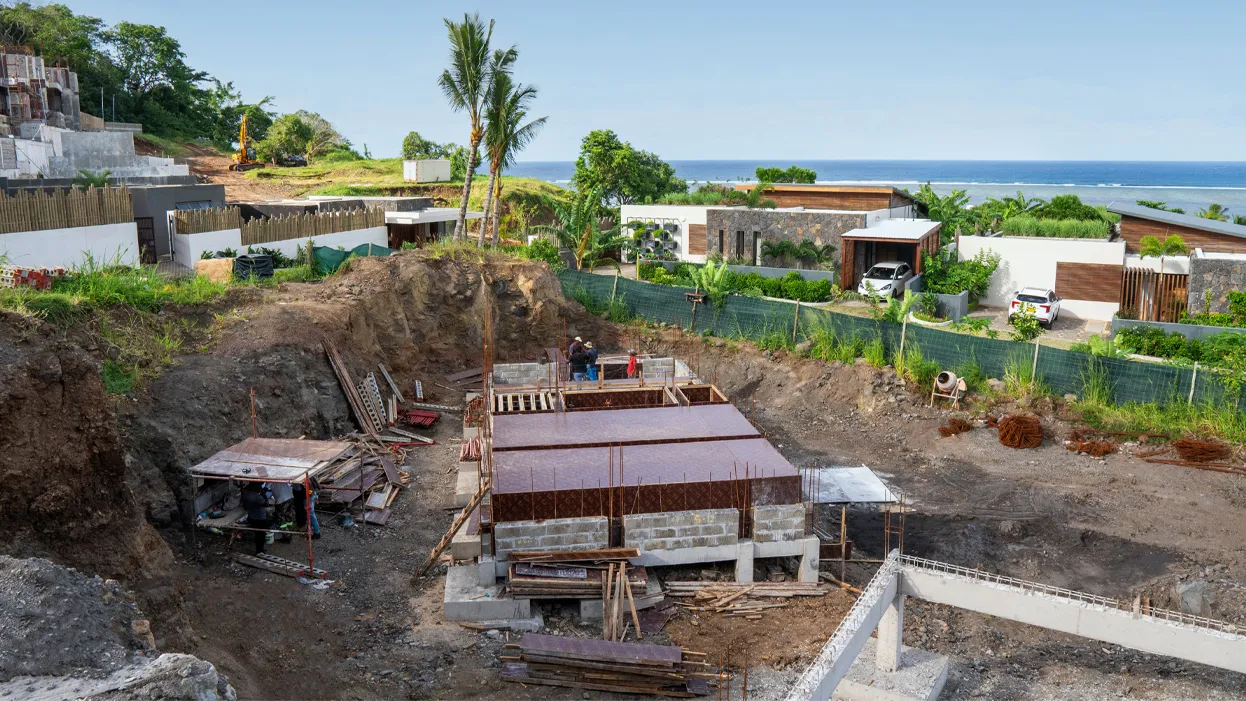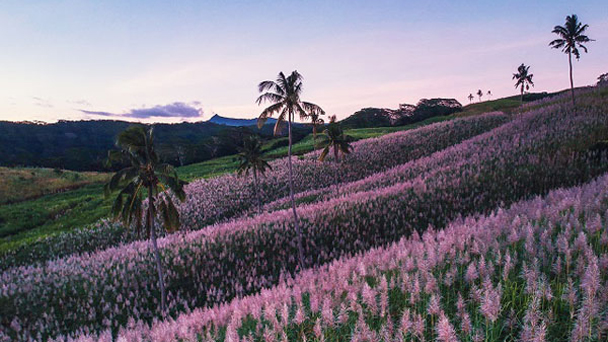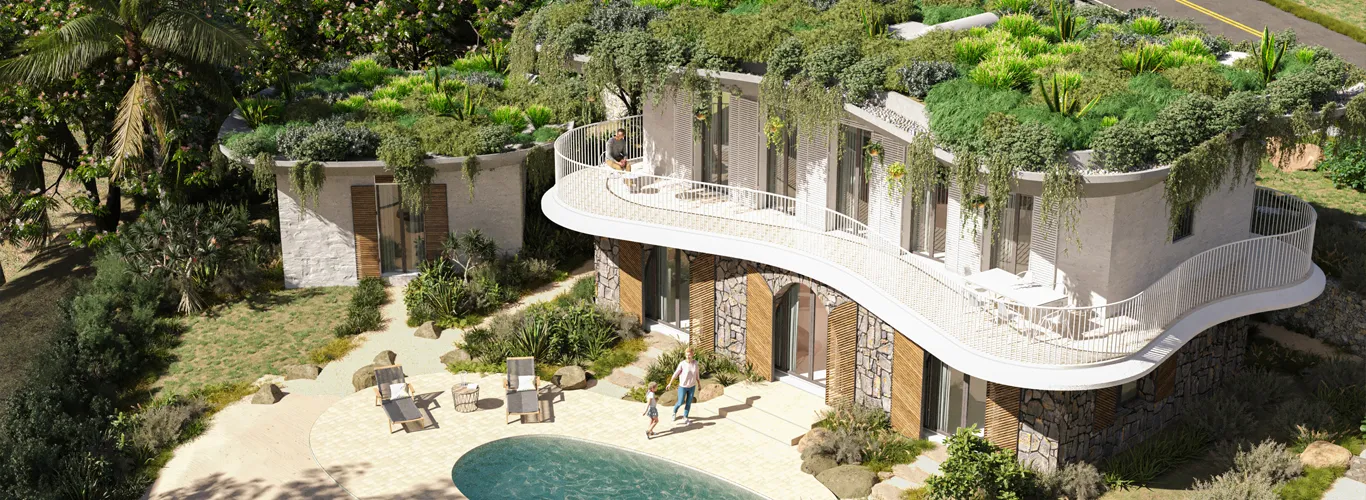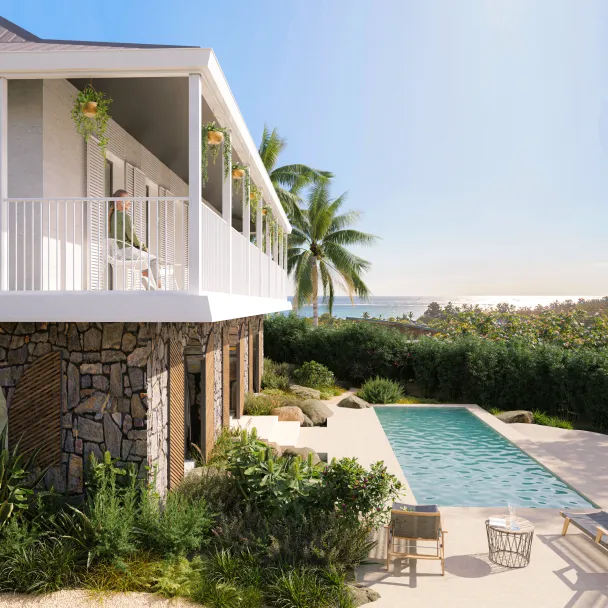More than ever, environmental protection is a top priority. All sectors of activity must make colossal efforts to reduce their impact, and real estate and construction are no exception.
To achieve this, solutions such as bioclimatic construction are being implemented. This method takes advantage of natural resources to design homes that respect the planet.

Tropical countries such as Mauritius are also incorporating bioclimatic design principles to create villas and other housing that are sustainable, comfortable, harmonious and economical. Objectives, characteristics, advantages, disadvantages, examples... Focus on bioclimatic construction in tropical countries.
What is bioclimatic construction ?
The idea behind bioclimatic construction is to give maximum priority to natural components such as the sun and nature, and to use polluting technologies as little as possible. In this way, the environment plays a key role in optimizing comfort and luminosity, while reducing energy consumption - provided, of course, that you know how to use it intelligently.
Bioclimatic construction is booming in a context marked by global warming, rising energy costs and a profound desire to protect the planet. Tropical countries such as Mauritius, where numerous real estate projects are underway, are beginning to integrate this approach to design eco-responsible housing, in perfect harmony with nature's rich, unspoilt environment.
A home is considered "bioclimatic" if it meets the following criteria:
- It is part of a sustainable development approach (using resistant materials in particular).
- It has a low energy impact.
- It is in harmony with its environment.
The advantages of bioclimatic housing in tropical countries
Bioclimatic construction is increasingly winning over property developers and investors thanks to its considerable advantages in terms of sustainable development. In tropical countries such as Mauritius, bioclimatic design is even more relevant than elsewhere, since climate and nature - essential components of bioclimatic design - are exceptional. Whatever the case, bioclimatic construction adapts to different climates and landscapes. Here are some of its key benefits:
- Pleasant temperatures in summer and winter.
- Indoor air quality.
- No use of pollutants in housing design.
- Lower energy costs.
- Use of natural resources rather than costly, polluting technologies (cross ventilation instead of air conditioning, etc.).
- Respect for the environment (limiting greenhouse gas emissions).
- Comfortable living for residents.
- Bright, open-plan homes with thermal insulation.
Bioclimatic construction in tropical countries: fundamental principles
Essential both ecologically and economically, bioclimatic architecture's main aim is to reduce energy requirements. In tropical countries such as Mauritius, this mainly concerns air conditioning and lighting. In a bioclimatic approach, the real estate project must adapt to, or even merge with, the environment in order to make the most of it, both ecologically and economically. Under no circumstances should it distort or pollute the environment. In other words, housing and the environment must be one and the same.
To be efficient, i.e. to consume as little energy as possible, a bioclimatic home must be based on four fundamental pillars:
- Location
The choice of site must take into account the sun, to optimize the amount of light entering the home, and the vegetation, to preserve coolness and/or let in the wind, etc.
- Zoning
Rooms should be arranged to face the sun, to optimize natural lighting and protect against heat. This rule is even more important for the most frequented living areas, such as the living room.
- Compactness
In other words, the shape of the building: a square or rectangular dwelling optimizes air and heat circulation.
- Orientation
The orientation of the entire dwelling plays a key role. Openings must be perfectly protected from the sun to ensure optimum cooling. Similarly, the presence of a watering hole, a forest or even a hill close to the dwelling can help cool it down.
In addition to these 4 key factors, there are other elements to consider:
- The size and optimization of the home to avoid unused space.
- Insulation.
- Ventilation to avoid humidity problems and ensure healthy air.
- The choice of paint and colors: in tropical countries like Mauritius, light tones are preferable, as they reflect heat.
Implementing the main principles of bioclimatic construction through choice of components and use of the environment
Bioclimatic design takes on its full meaning if the fundamental pillars mentioned above are taken into account. These are undeniably linked to the choice of materials used and the exploitation of certain natural resources.
What natural resources can be harnessed to build efficient bioclimatic housing in Mauritius?
With a pleasant year-round climate, generous sunshine and abundant wilderness, tropical countries have all the components needed to build high-quality bioclimatic housing. The following natural resources are the main sources of renewable energy that can be used in bioclimatic construction:
- The sun
Thanks to its free and unlimited production of heat and light, the sun is a formidable resource.
- Water
This precious resource can also be used for everyday domestic purposes, such as watering, household appliances and toilets. In this case, rainwater is ideal.
- Vegetation
To avoid the need for air-conditioning (all the more welcome in tropical countries) and keep homes naturally cool, vegetation is an ideal resource. It can act as a solar screen to filter the sun's rays in summer (green roof). In winter, it is also useful as it optimizes solar gain by disappearing or falling away.

What materials are used to design bioclimatic houses in Mauritius?
Bioclimatic construction means choosing materials that are typical of ecological housing. In addition to natural resources, materials also play an important role in bioclimatic design. Whether natural, local, sustainable or recyclable, they help optimize energy savings. High-thermal inertia materials, i.e. those that are highly insulating, help to keep cool during hot weather. In tropical countries such as Mauritius, this is particularly appreciated.
Among the materials most commonly used in bioclimatic architecture in Mauritius are :
- Wood: insulating, easy to work with and with little impact on the planet.
- Stone
- Raw earth
- Brick
- Hemp
- Straw
- Steel
- Cork
- Certain types of concrete.
Bioclimatic villas at Domaine d'Anbalaba
Thanks to a climate and environment that readily lends itself to bioclimatic construction, the island of Mauritius is seeing the development of ecological housing that blends perfectly into its beautiful landscapes.
A case in point are the bioclimatic villas of Domaine d'Anbalaba, located in Baie du Cap, in the south of Mauritius.
The Nomadic, two models of eco-friendly luxury villas
These 14 Nomadic villas, available in two models, are nestled in a lush, peaceful setting in a charming fishing village, 400 meters from the sea. Bioclimatically designed, they feature large windows with unobstructed views of the lagoon and Morne Brabant. Thanks to a cross-ventilation system, their beautiful living spaces keep you cool without the need for air conditioning.
The Guetali model, inspired by the homes of yesteryear:
The 6 Guetali bioclimatic villas are characterized by their architecture, which is typical of large 19th-century Mauritian estates.
Influenced by the design of residences such as the magnificent Maison Eureka, they offer a true immersion between the architectural heritage of Mauritius and modern comfort.
The Rivulet model, influenced by its tropical environment:
The 8 Rivulet bioclimatic villas combine comfort and modernity thanks to their avant-garde architecture.
The accessible green roof provides excellent thermal insulation, keeping the interior cool. The villa blends perfectly into the lush landscape, and its owners enjoy total harmony with nature.
Download the brochure
A committed player, Domaine d'Anbalaba works for the economic and social development of Baie du Cap through its ASC foundation, and works with architects and landscape architects on the conservation of endemic tropical nature to preserve the region's ecosystem.
Would you like to find out more about the Anbalaba estate and investment opportunities?

